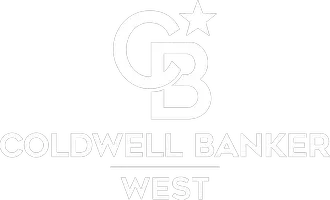4954 Beckwourth Court Oroville, CA 95966
3 Beds
3 Baths
2,868 SqFt
UPDATED:
Key Details
Property Type Multi-Family
Sub Type Detached
Listing Status Active
Purchase Type For Sale
Square Footage 2,868 sqft
Price per Sqft $165
MLS Listing ID OR25081299
Style Custom Built
Bedrooms 3
Full Baths 3
HOA Fees $35/ann
Year Built 1984
Property Sub-Type Detached
Property Description
Location
State CA
County Butte
Community Horse Trails
Zoning MDR
Direction Olive Hwy left on Canyon, right on Royal Oaks, left on Beckwourth Way , home on corner of Beckwourth Way and Beckwourth Ct.
Interior
Interior Features Beamed Ceilings, Living Room Deck Attached
Heating Forced Air Unit, Pellet/Wood Burning Stove
Cooling Central Forced Air, Electric
Flooring Laminate, Tile
Fireplaces Type FP in Family Room, FP in Living Room, Pellet Stove
Fireplace No
Appliance Dishwasher, Trash Compactor, Double Oven, Electric Oven
Laundry Electric
Exterior
Parking Features Garage, Garage - Single Door, Garage Door Opener
Garage Spaces 2.0
Utilities Available Electricity Connected, Sewer Connected, Water Connected
Amenities Available Call for Rules
View Y/N Yes
Water Access Desc Public
View City Lights, Lake/River, Mountains/Hills
Roof Type Composition
Porch Covered, Deck, Wood
Building
Story 2
Sewer Public Sewer
Water Public
Level or Stories 2
Others
HOA Name Kelly Ridge Estates Owner
Tax ID 069030024000
Special Listing Condition Standard







