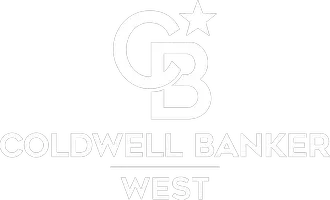7390 Chase AVE Hesperia, CA 92345
3 Beds
2 Baths
1,560 SqFt
UPDATED:
Key Details
Property Type Single Family Home
Sub Type Single Family Residence
Listing Status Active
Purchase Type For Sale
Square Footage 1,560 sqft
Price per Sqft $307
MLS Listing ID HD25152736
Bedrooms 3
Full Baths 2
HOA Y/N No
Year Built 1985
Lot Size 0.554 Acres
Property Sub-Type Single Family Residence
Property Description
tucked away in a quiet and peaceful cul-de-sac, this beautifully maintained home is the perfect blend of comfort, space, and convenience, with no HOA and a list of features that truly stand out. Sitting on a generous .55-acre fully fenced lot, this property offers rare privacy and flexibility for families, hobbyists, or anyone seeking more room to live and grow. As you approach the home you are greeted by beautifully maintained landscape designs with easy maintenance.
Inside, you'll find a lovingly cared-for interior with an updated kitchen and a newly installed HVAC unit, providing modern comfort and style. Pride of ownership is evident throughout the home. You have a perfectly positioned Fireplace to add comfort during the winter months.
Step outside and be amazed not just by the expansive lot, BUT THE AMAZING VIEW you have* A MUST SEE! This home comes complete with great storage sheds, including one at the back of the property that's already outfitted with water and power. You have a fully fenced yard which brings privacy & security. You will have all the freedom to make the space your own.
Located just a short drive to Silver Wood Lake with very easy access to I-15 via either Ranchero Rd or Summit Valley (138) and close to great schools and convenient shopping centers. This home truly offers the best of both privacy and accessibility. The home is located in the sought after area of The Mesa Hesperia CA. Schedule your showing ASAP!
Location
State CA
County San Bernardino
Area Hsp - Hesperia
Rooms
Main Level Bedrooms 3
Interior
Interior Features Built-in Features, Ceiling Fan(s), High Ceilings, Open Floorplan, Storage, Dressing Area, Entrance Foyer, Primary Suite, Walk-In Closet(s)
Heating Central
Cooling Central Air
Flooring Carpet, Tile
Fireplaces Type Living Room
Fireplace Yes
Laundry Inside
Exterior
Parking Features Driveway, Garage, Gravel, Paved, RV Access/Parking
Garage Spaces 2.0
Garage Description 2.0
Fence Chain Link
Pool None
Community Features Curbs, Street Lights, Sidewalks
View Y/N Yes
View Bridge(s), City Lights, Coastline, Canyon, Desert, Hills, Landmark, Neighborhood, Trees/Woods
Porch Rear Porch, Concrete, Covered, Front Porch, Patio, Porch
Total Parking Spaces 2
Private Pool No
Building
Lot Description 0-1 Unit/Acre, Cul-De-Sac
Dwelling Type House
Story 1
Entry Level One
Sewer Unknown
Water Public
Architectural Style Custom
Level or Stories One
New Construction No
Schools
School District Hesperia Unified
Others
Senior Community No
Tax ID 0412324120000
Acceptable Financing Cash, Cash to Existing Loan, Cash to New Loan, Conventional, FHA 203(b), FHA 203(k), FHA, Government Loan, Submit, USDA Loan, VA Loan
Listing Terms Cash, Cash to Existing Loan, Cash to New Loan, Conventional, FHA 203(b), FHA 203(k), FHA, Government Loan, Submit, USDA Loan, VA Loan
Special Listing Condition Standard







