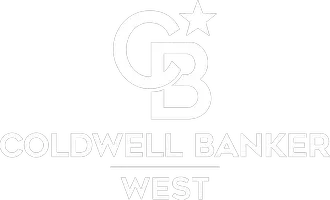9135 Cord AVE Downey, CA 90240
5 Beds
4 Baths
3,490 SqFt
UPDATED:
Key Details
Property Type Single Family Home
Sub Type Single Family Residence
Listing Status Active
Purchase Type For Sale
Square Footage 3,490 sqft
Price per Sqft $498
MLS Listing ID PW25151129
Bedrooms 5
Full Baths 4
Construction Status Updated/Remodeled,Turnkey
HOA Y/N No
Year Built 1950
Lot Size 10,484 Sqft
Property Sub-Type Single Family Residence
Property Description
5 Bedrooms | 3 Bathrooms + Pool House with Full Bath | 3,490 Sq Ft Main House Only | 10,485 Sq Ft Lot | 2 Car Garage
Welcome to this stunning, Privet Access (Dual Gates) fully remodeled estate in highly desirable North Downey Area. Originally built in 1950 and meticulously upgraded just two years ago, this expansive 2-story home offers a rare blend of timeless charm and modern luxury. Completely Remodeled (2023): No expense spared – custom finishes, open-concept living areas with indoor balcony, fireplaces on master and family room, stunning master walking closet (Bedroom Converted),new lighting throughout the home, new flooring, modern kitchen with quartz countertops, stainless steel appliances (not included), and elegant custom bathrooms with custom cabinets, Master Bedroom with Balcony and rain fall shower. One-of-a-kind Pool - The backyard is an entertainer's dream, featuring covered patio a fully redone pool, perfect for summer gatherings.
Detached Pool House: Bonus structure with its own bathroom ideal for guests, gym, home office, or potential ADU (buyer to verify permits).
Detached 2 Car Garage + Long Driveway: Ample parking and flexibility. Private 10,485 Sq Ft Lot: Mature landscaping, privacy fencing, and generous outdoor space for entertaining or relaxing. This is a rare opportunity to own a turnkey luxury property in a prime location close to top-rated schools, shopping, dining, and freeway access.
Location
State CA
County Los Angeles
Area D1 - Northeast Downey, N Of Firestone, E Of Downey
Zoning DOR15000*
Rooms
Main Level Bedrooms 1
Interior
Interior Features Breakfast Bar, Balcony, Ceiling Fan(s), Crown Molding, Separate/Formal Dining Room, Eat-in Kitchen, Quartz Counters, See Remarks, Bar, Walk-In Pantry
Heating Central
Cooling Central Air
Flooring Laminate, See Remarks, Tile, Vinyl
Fireplaces Type Den, Gas, Primary Bedroom
Fireplace Yes
Laundry Inside, Laundry Room
Exterior
Exterior Feature Barbecue
Parking Features Converted Garage, Direct Access, Door-Single, Driveway, Garage Faces Front, Garage, Garage Door Opener, Gated, Paved, Private
Garage Spaces 2.0
Garage Description 2.0
Pool In Ground, Permits, Private, See Remarks
Community Features Curbs, Street Lights, Sidewalks
View Y/N Yes
View City Lights, Neighborhood, Pool
Porch See Remarks
Total Parking Spaces 9
Private Pool Yes
Building
Lot Description Back Yard, Front Yard, Sprinklers In Rear, Sprinklers In Front, Landscaped, Near Public Transit, Sprinkler System, Walkstreet, Yard
Dwelling Type House
Story 2
Entry Level One
Sewer Public Sewer
Water Public
Architectural Style Modern
Level or Stories One
New Construction No
Construction Status Updated/Remodeled,Turnkey
Schools
High Schools Downey
School District Downey Unified
Others
Senior Community No
Tax ID 6388011015
Security Features Security System,Carbon Monoxide Detector(s),Smoke Detector(s),Security Lights
Acceptable Financing Cash to Existing Loan
Listing Terms Cash to Existing Loan
Special Listing Condition Standard







