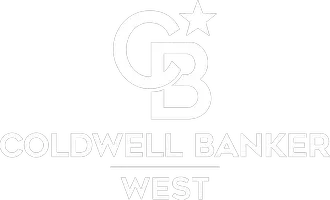3309 Lakeview DR Nice, CA 95464
3 Beds
2 Baths
1,587 SqFt
UPDATED:
Key Details
Property Type Single Family Home
Sub Type Single Family Residence
Listing Status Active
Purchase Type For Sale
Square Footage 1,587 sqft
Price per Sqft $197
MLS Listing ID LC25152058
Bedrooms 3
Full Baths 2
Construction Status Turnkey
HOA Y/N No
Year Built 2007
Lot Size 5,662 Sqft
Property Sub-Type Single Family Residence
Property Description
Bedrooms, living and dining areas are carpeted. Enjoy the outdoors on the expansive wood deck that partially wraps around the home. The finished two-car garage includes extra storage, tools, and a wide driveway. Bonus: this property includes a second lot—adding extra space and potential. Has a Solar Power Purchase Agreement that is assumable to qualified buyers. Some furnishings included! There is a ramp access to the deck area from the back driveway. Be sure to include with your purchase offer the vacant lot 3313 Lakeview Drive, AP# 031-242-42.
Location
State CA
County Lake
Area Lcnic - Nice
Zoning R1
Rooms
Other Rooms Storage
Main Level Bedrooms 3
Interior
Interior Features Breakfast Bar, Ceiling Fan(s), Laminate Counters, Living Room Deck Attached, Open Floorplan, Partially Furnished, See Remarks, Storage
Heating Central
Cooling Central Air
Flooring Carpet, Vinyl
Fireplaces Type None
Inclusions Refrigerator, Microwave, Freezer, Washer and Dryer
Equipment Satellite Dish
Fireplace No
Appliance Dishwasher, Disposal, Microwave, Propane Oven, Propane Range, Propane Water Heater, Refrigerator, Vented Exhaust Fan, Dryer, Washer
Laundry Washer Hookup, Inside, Laundry Closet
Exterior
Parking Features Concrete, Driveway Up Slope From Street, Garage
Garage Spaces 2.0
Garage Description 2.0
Fence None
Pool None
Community Features Biking, Foothills, Fishing, Hiking, Lake, Mountainous, Rural, Water Sports
Utilities Available Electricity Connected, Propane, Sewer Connected, Water Connected
View Y/N Yes
View Hills, Neighborhood
Roof Type Composition
Porch Deck
Total Parking Spaces 2
Private Pool No
Building
Lot Description Sloped Up
Dwelling Type House
Story 1
Entry Level One
Foundation Concrete Perimeter
Sewer Public Sewer
Water Public
Architectural Style Custom
Level or Stories One
Additional Building Storage
New Construction No
Construction Status Turnkey
Schools
School District Upper Lake Union
Others
Senior Community No
Tax ID 031242830000
Security Features Carbon Monoxide Detector(s),Smoke Detector(s)
Acceptable Financing Cash, Cash to New Loan, Conventional, FHA, VA Loan
Listing Terms Cash, Cash to New Loan, Conventional, FHA, VA Loan
Special Listing Condition Trust







