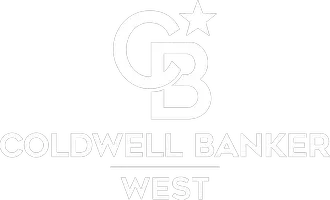10236 Brightwood Ln #1 Santee, CA 92071
2 Beds
3.5 Baths
1,190 SqFt
OPEN HOUSE
Sun Jul 13, 12:00pm - 3:00pm
UPDATED:
Key Details
Property Type Townhouse
Sub Type Townhome
Listing Status Active
Purchase Type For Sale
Square Footage 1,190 sqft
Price per Sqft $567
Subdivision Santee
MLS Listing ID 250031836
Bedrooms 2
Full Baths 2
Half Baths 1
HOA Fees $350/mo
Year Built 2005
Property Sub-Type Townhome
Property Description
Location
State CA
County San Diego
Community Bbq, Gated Community, Playground, Pool, Spa/Hot Tub
Area East County
Zoning R-1:SINGLE
Interior
Interior Features 2 Staircases, Balcony, Bathtub, Kitchen Island, Laminate Counters, Living Room Balcony, Open Floor Plan, Pantry, Recessed Lighting, Shower in Tub, Storage Space, Kitchen Open to Family Rm
Heating Forced Air Unit, Energy Star
Cooling Central Forced Air, Energy Star
Flooring Carpet, Laminate, Ceramic Tile
Fireplace No
Appliance Dishwasher, Disposal, Dryer, Fire Sprinklers, Garage Door Opener, Microwave, Range/Oven, Refrigerator, Washer, 6 Burner Stove, Built In Range, Continuous Clean Oven, Convection Oven, Energy Star Appliances, Gas Oven, Gas Stove, Self Cleaning Oven, Barbecue, Gas Range, Counter Top, Gas Cooking
Laundry Electric
Exterior
Parking Features Attached, Garage - Two Door, Garage Door Opener
Garage Spaces 2.0
Fence Other/Remarks
Pool Community/Common
Amenities Available Club House, Controlled Access, Outdoor Cooking Area, Pets Permitted, Playground, Spa, Barbecue, Pool, Rec Multipurpose Room
View Y/N Yes
Water Access Desc Public
View Neighborhood
Roof Type Tile/Clay
Porch Balcony
Building
Story 3
Sewer Public Sewer
Water Public
Level or Stories 3
Others
HOA Fee Include Common Area Maintenance,Exterior (Landscaping),Exterior Bldg Maintenance,Gated Community,Roof Maintenance,Security,Clubhouse Paid
Tax ID 384-081-26-06







