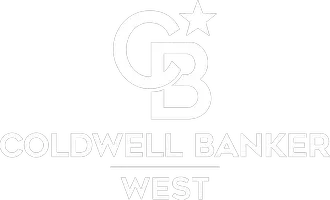24711 Tiburon ST Valencia, CA 91355
5 Beds
5 Baths
4,725 SqFt
UPDATED:
Key Details
Property Type Single Family Home
Sub Type Single Family Residence
Listing Status Active
Purchase Type For Sale
Square Footage 4,725 sqft
Price per Sqft $634
Subdivision Presidio (Prsdo)
MLS Listing ID SR25151083
Bedrooms 5
Full Baths 5
Condo Fees $297
Construction Status Turnkey
HOA Fees $297/mo
HOA Y/N Yes
Year Built 2001
Lot Size 0.361 Acres
Property Sub-Type Single Family Residence
Property Description
Welcome to 24711 Tiburon, a stunning Spanish-style estate situated on one of the largest and most private lots in the community—an expansive, flat, park-like setting with breathtaking views of the Valencia Golf Course.
Spanning over 4,700 sq ft of beautifully upgraded living space, this home offers an exceptional blend of luxury, comfort, and versatility. The layout includes rare detached guest quarters (casita) with private entrance, perfect for multi-generational living, guests, or a private office.
Step through the gated courtyard featuring a tranquil waterfall fountain and pond, and you'll find a home that lives like a model with thoughtful upgrades throughout. Inside, you're welcomed by a dramatic open foyer leading into a formal living room with wood-burning fireplace, a spacious formal dining room, and a chef's dream kitchen—complete with new quartz countertops, high-end built-in refrigerator, and a large center island—opening seamlessly to a generous family room with fireplace.
The first floor includes a full guest bedroom and bath, ideal for visitors or extended family. Upstairs, enjoy two massive bonus rooms, two additional bedrooms each with ensuite baths, and an expansive primary suite featuring serene golf course views, a luxurious primary bath retreat, and a huge walk-in closet.
Outdoor living is just as impressive, with professionally designed landscaping and hardscaping, lush gardens shaded by a majestic oak tree, and multiple areas to relax, entertain, and take in the peaceful surroundings.
This rare floorplan on a premium lot seldom becomes available—don't miss your opportunity to own one of the most desirable homes in the Valencia Woodlands!
Location
State CA
County Los Angeles
Area Valw - Valencia Woodlands
Zoning SCUR3
Rooms
Main Level Bedrooms 2
Interior
Interior Features Breakfast Bar, Balcony, Breakfast Area, Separate/Formal Dining Room, Quartz Counters, Recessed Lighting, Tile Counters, Bedroom on Main Level, Entrance Foyer, Primary Suite
Heating Central
Cooling Central Air
Flooring Carpet, Laminate, Tile, Wood
Fireplaces Type Family Room, Living Room
Fireplace Yes
Appliance 6 Burner Stove, Built-In Range, Double Oven, Dishwasher, Disposal, Microwave, Refrigerator
Laundry Laundry Room
Exterior
Parking Features Direct Access, Driveway, Garage
Garage Spaces 3.0
Garage Description 3.0
Pool Community, Association
Community Features Sidewalks, Gated, Pool
Utilities Available Cable Connected, Electricity Connected, Natural Gas Connected, Phone Connected, Sewer Connected, Water Connected
Amenities Available Clubhouse, Sport Court, Playground, Pool, Spa/Hot Tub, Tennis Court(s)
View Y/N Yes
View Golf Course, Hills, Panoramic
Roof Type Concrete
Accessibility Accessible Doors
Porch Patio
Total Parking Spaces 3
Private Pool No
Building
Dwelling Type House
Story 2
Entry Level Two
Foundation Slab
Sewer Public Sewer
Water Public
Level or Stories Two
New Construction No
Construction Status Turnkey
Schools
School District William S. Hart Union
Others
HOA Name Woodlands
Senior Community No
Tax ID 2861067032
Security Features Carbon Monoxide Detector(s),Gated with Guard,Gated Community,24 Hour Security,Smoke Detector(s)
Acceptable Financing Cash, Cash to New Loan, Conventional, 1031 Exchange
Listing Terms Cash, Cash to New Loan, Conventional, 1031 Exchange
Special Listing Condition Standard
Virtual Tour https://inhometours.hd.pics/24711-Tiburon-St







