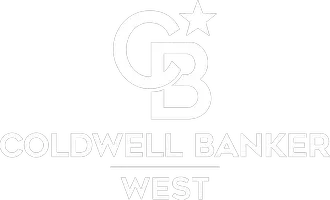1123 Decker ST #D El Cajon, CA 92019
2 Beds
2 Baths
1,116 SqFt
Open House
Sat Sep 06, 12:00pm - 3:00pm
Sun Sep 07, 12:00pm - 2:00pm
UPDATED:
Key Details
Property Type Condo
Sub Type Condominium
Listing Status Active
Purchase Type For Sale
Square Footage 1,116 sqft
Price per Sqft $436
MLS Listing ID PTP2506834
Bedrooms 2
Full Baths 2
HOA Fees $335/mo
HOA Y/N Yes
Year Built 1985
Lot Size 1.700 Acres
Property Sub-Type Condominium
Property Description
Location
State CA
County San Diego
Area 92019 - El Cajon
Zoning R-1:SINGLE FAM-RES
Interior
Cooling Central Air
Fireplaces Type See Remarks
Fireplace Yes
Laundry Laundry Closet
Exterior
Garage Spaces 1.0
Garage Description 1.0
Pool Community, Association
Community Features Sidewalks, Pool
Amenities Available Pool
View Y/N No
View None
Total Parking Spaces 2
Private Pool No
Building
Story 2
Entry Level Two
Sewer Public Sewer
Level or Stories Two
Schools
School District Grossmont Union
Others
HOA Name Centaur Villas
Senior Community No
Tax ID 4893803126
Acceptable Financing Cash, Conventional, VA Loan
Listing Terms Cash, Conventional, VA Loan
Special Listing Condition Standard
Virtual Tour https://www.propertypanorama.com/instaview/crmls/PTP2506834







