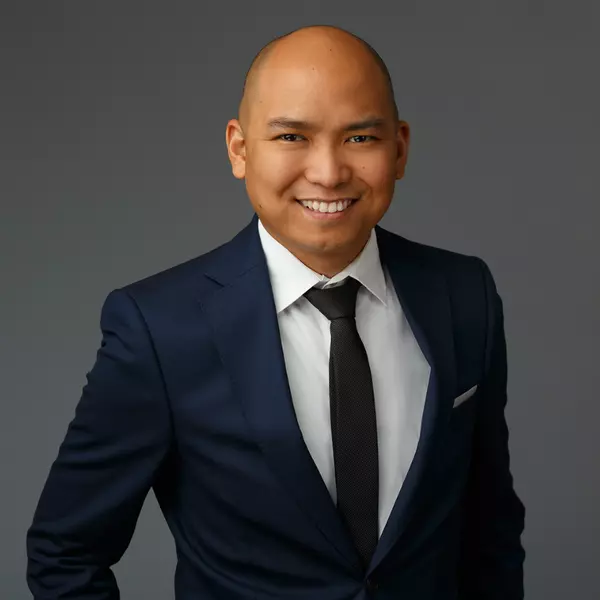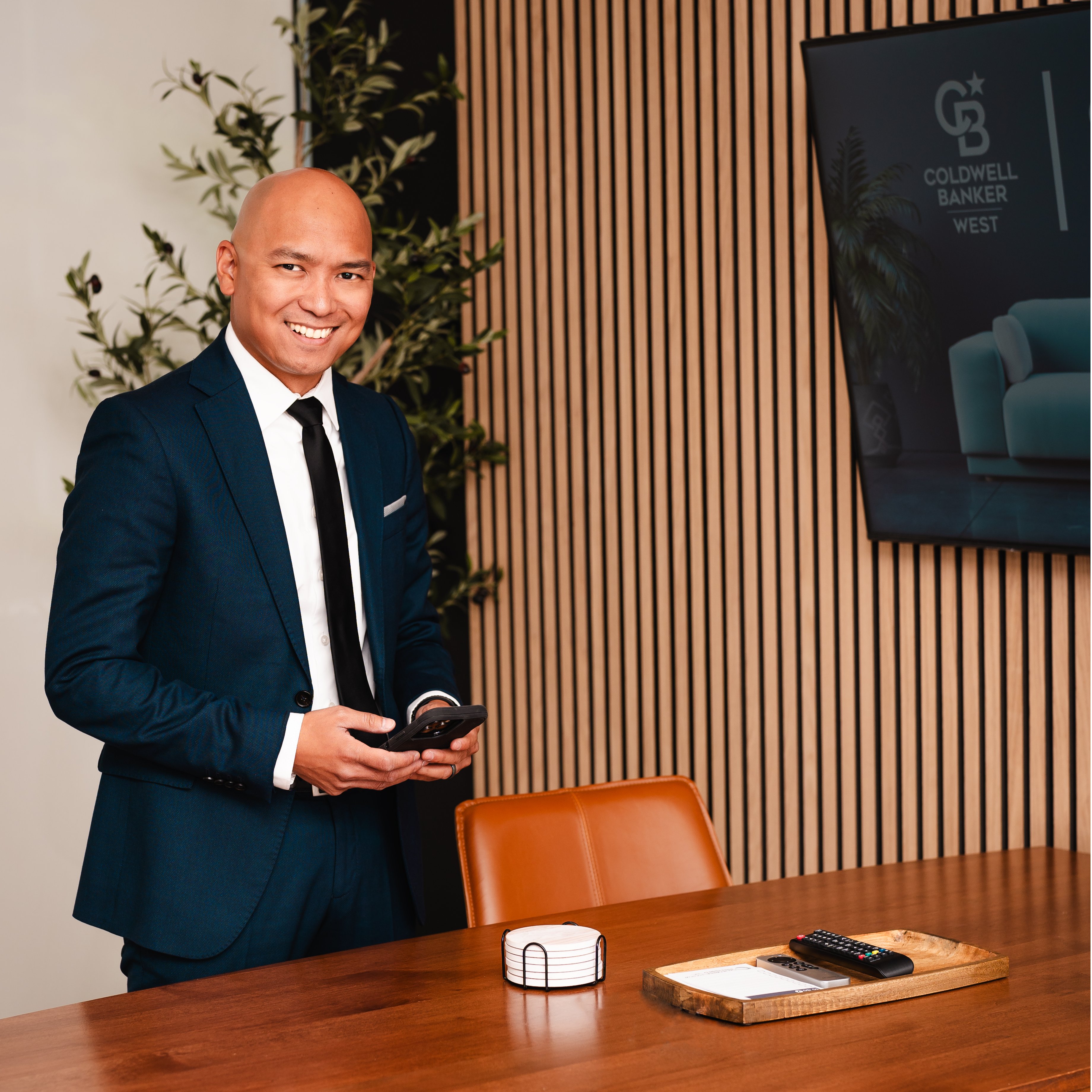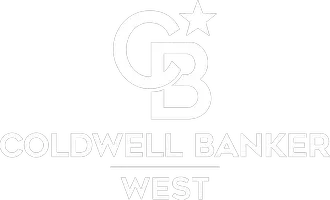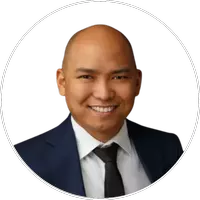For more information regarding the value of a property, please contact us for a free consultation.
1140 Bellingham Drive Oceanside, CA 92057
Want to know what your home might be worth? Contact us for a FREE valuation!

Our team is ready to help you sell your home for the highest possible price ASAP
Key Details
Sold Price $1,160,000
Property Type Single Family Home
Sub Type Detached
Listing Status Sold
Purchase Type For Sale
Square Footage 2,959 sqft
Price per Sqft $392
MLS Listing ID NDP2204144
Bedrooms 4
Full Baths 3
HOA Fees $135/mo
Year Built 2014
Property Sub-Type Detached
Property Description
Immaculate and highly upgraded, this charming Craftsman-Style home is the one youve been waiting for! Situated on one of the largest lots in the community with over 8,000 sq. ft. of beautiful landscape and hardscape + 3 car garage! Low HOA and no mello roos! This winning floor plan offers 1 bedroom and full bath on MAIN LEVEL, open concept kitchen, family room and spacious upstairs loft. Special features include rich wood flooring, crown molding, window shutters, updated baseboards and beautiful tile and stone work in kitchen and bathrooms! Built in 2014, this immaculate home features 4 bedrooms + loft, 3 full baths and almost 3000 sq. feet. This home with its updates, will take your living experience to a new level! As you enter this home, youll be greeted with Impressive high ceilings, rich wood flooring and an abundance of windows that bathe the home in natural light. The updated eat-in Chefs kitchen checks all the boxes with a gorgeous island, full stone backsplash, pendant lighting and higher end appliances. The open concept floor plan is the perfect blend of elegance and efficiency. The family room boasts a warm stacked stone fireplace, accent walls and ample windows to enjoy backyard views. The highly desired downstairs bedroom and FULL BATH offer incredible options for extended family and guests. Upstairs, the large loft boasts wood flooring and is great flex space for a second family room, office space or home gym. The Primary Suite is endowed with stone accent wall and a dream walk-in closet! The luxurious Primary Bath features dual sinks, oversize shower and soak
Location
State CA
County San Diego
Zoning R-1:SINGLE
Interior
Cooling Central Forced Air
Fireplaces Type FP in Family Room
Exterior
Garage Spaces 3.0
Pool Community/Common
Amenities Available Hiking Trails, Picnic Area, Playground, Barbecue, Pool
View Y/N Yes
View Neighborhood
Building
Sewer Public Sewer
Water Public
Schools
School District Bonsall Unified
Others
Special Listing Condition Standard
Read Less

Bought with Tanyi Zheng YAWA Realty
GET MORE INFORMATION





