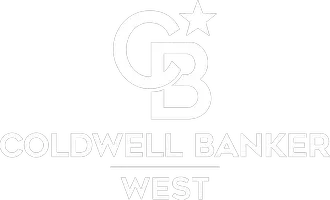For more information regarding the value of a property, please contact us for a free consultation.
1119 Bellingham Drive Oceanside, CA 92057
Want to know what your home might be worth? Contact us for a FREE valuation!

Our team is ready to help you sell your home for the highest possible price ASAP
Key Details
Sold Price $1,050,000
Property Type Single Family Home
Sub Type Detached
Listing Status Sold
Purchase Type For Sale
Square Footage 2,351 sqft
Price per Sqft $446
MLS Listing ID NDP2205841
Style Ranch
Bedrooms 4
Full Baths 2
Half Baths 1
HOA Fees $135/mo
Year Built 2013
Property Sub-Type Detached
Property Description
Exquisite 1-story, 3 bedrooms, 2.5 baths, den (optional 4th bedroom), 3 car garage, large yard with outdoor entertainment area and room for a pool. Entering the home you're greeted by the formal foyer where hardwood floors span the main living areas creating a warm and inviting feel. Continue through the home into the main living space where the kitchen, family room and dining areas flow seamlessly together. Kitchen offers a large island with counter seating, granite counters, stainless steel appliances, an abundance of cabinetry and a spacious daily dining area. Family room with gorgeous stone fireplace, over the looks the backyard. Formal dining area has beautiful chandeliers and perfectly situated near the kitchen. Spacious primary suite leads out to the patio area where you can relax in the spa while enjoying a movie on the built-in outdoor TV. Primary bath has an oversized shower, soaking tub, and a large walk-in closet, topping off this spectacular suite. Den offers a perfect flexible space for a 4th bedroom, office, or formal living room. Two additional bedrooms that share a jack-n-jill bath, half bath and laundry room complete the home. Outdoors you will enjoy a striking custom designed yard that displays, an incredible covered patio with built-in BBQ, spa, firepit, and stunning landscape creating the perfect space for entertaining. Additional features of this home include new paint throughout, AC, crown molding, built-in cabinets and storage rack in the garage. Walk to the nearby highly sought after Bonsall West Elementary School. The Master Planned Arrowood Commun
Location
State CA
County San Diego
Zoning R-1:SINGLE
Interior
Heating Forced Air Unit
Cooling Central Forced Air
Flooring Carpet, Wood
Fireplaces Type FP in Family Room, Fire Pit, Gas
Laundry Gas, Washer Hookup
Exterior
Parking Features Garage, Garage - Two Door, Garage Door Opener
Garage Spaces 3.0
Fence Privacy, Wood
Pool Community/Common, Association
Utilities Available Electricity Connected
Amenities Available Picnic Area, Playground, Barbecue, Pool
View Y/N Yes
View Neighborhood
Roof Type Tile/Clay
Building
Story 1
Water Public
Schools
School District Bonsall Unified
Others
Special Listing Condition Standard
Read Less

Bought with Erica Miller Coldwell Banker Realty
GET MORE INFORMATION





